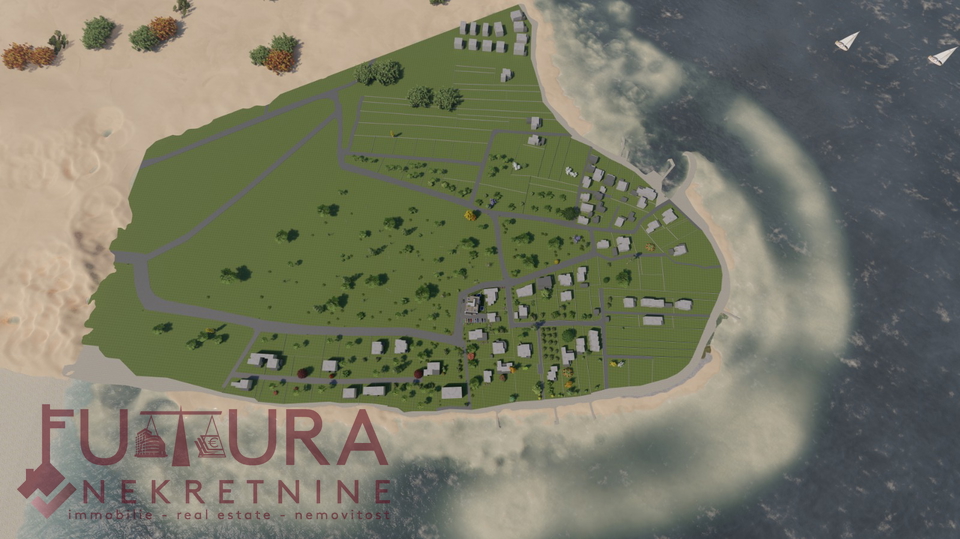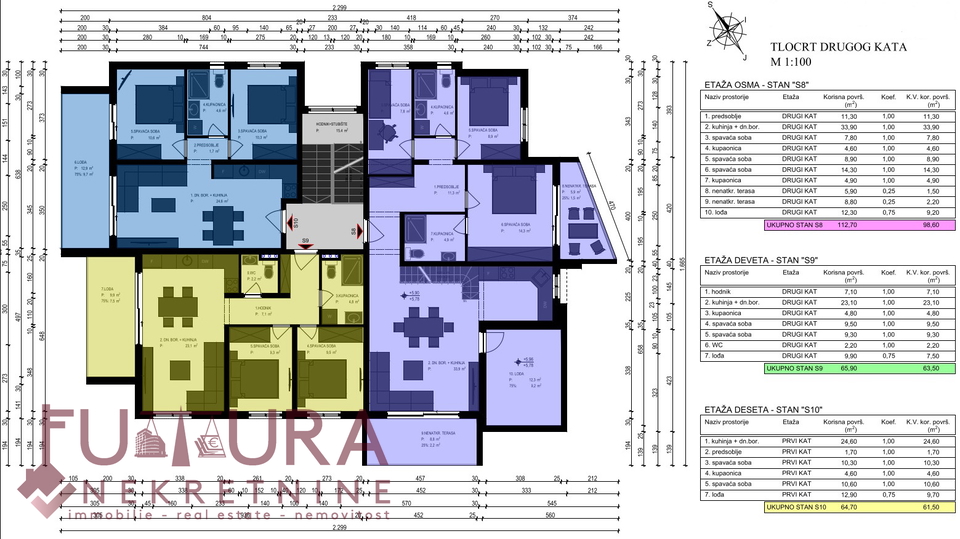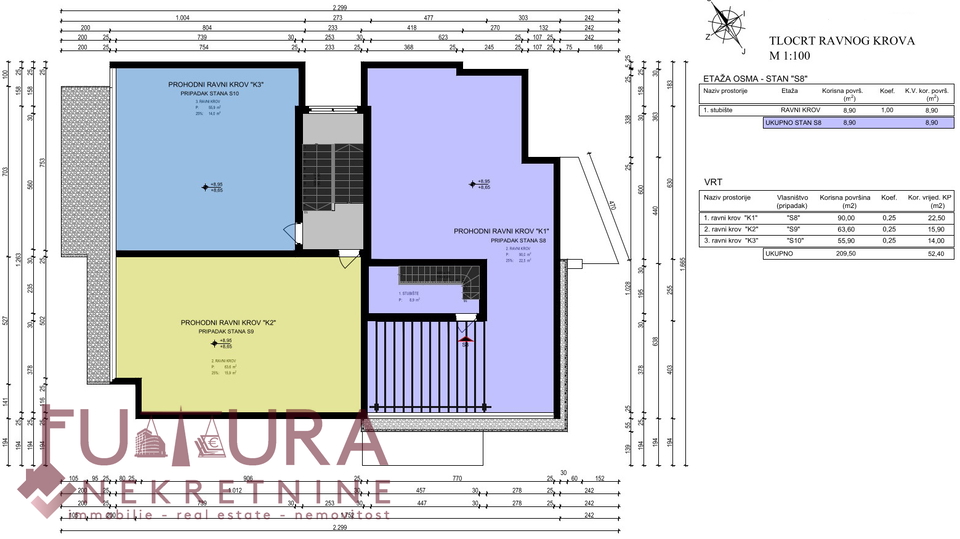Price: 452 215 € (3 407 214 kn)
Property Description
Zadar - Privlaka, three-room apartment of 137.04 m2 for sale on the second floor of a residential building built in 2023, high-quality construction.
.
It consists of: three bedrooms, living room + kitchen + dining room, hall, two bathrooms and a terrace.
.
It is located in an excellent location 95 m away from the sea and the beach, close to a school, kindergarten, shopping center, restaurant, cafe-bar, bus station, playground, post office and all other facilities necessary for a pleasant vacation!!!
.
It has a parking space, a roof terrace of 90 m2, a garden of 13.75 m2 and a storage room.
.
The documentation is in order.
.
Planned move-in 04/2023. years.
.
CONSTRUCTION:
- Reinforced concrete base plate
- Reinforced concrete bearing structure
- Reinforced concrete monolithic mezzanine slabs
- Partition walls from AB 20cm thick and Ytong block 10cm thick
ROOF:
- Flat roof, passable, terraces
- Roof layers (fall concrete, vapor barrier, XPS 15cm, TPO foil, AC screed, ceramics)
FACADE:
- ETICS - thermal insulation 10 cm thick, final layer of silicate plaster
- Under the ground level thermal insulation XPS 10 cm thick
- Part of the facade covered with XPS 10 cm thick, waterproofing and stone slabs
EXTERNAL CARPENTRY:
- ALU external carpentry, top quality German profile Wicona Wicline 65 EVO
- Heat transfer coefficient Uw=1.2 W/m2K
- RAL installation
- Color Anthracite
- Three-layer glass with 2 low-E coatings
- Built-in mosquito nets
- Electric blinds
- External ALU benches
HEATING AND COOLING:
- Heating and cooling through Multi-split air-to-air heat pumps
- Electric floor heating in the bathrooms
- Preparation for electric underfloor heating
INTERIOR CARPENTRY:
- interior wooden joinery with a height of 210 cm, modern design
- soundproof wing with jambs in the width of the wall
- entrance doors of all apartments fire/burglary EI2-30-C
- in the bedrooms, parquet or according to the customer's wishes
INTERNAL PROCESSING
- plastering/smoothing of walls and painting with semi-dispersive white paint
- ceilings smoothed and painted with semi-dispersive white paint
- sanitary ware and sanitary elements of renowned manufacturers
FLOORS:
- EPS 4-8cm, PE foil, AC screed
- ceramic or parquet finish
FLOOR HEIGHT:
- clear height of the residential unit 260 cm
FENCES:
- internal stair railings made of iron/stainless steel/aluminium
- external fences made of double safety glass
- full parapet walls with a stone bench
STORAGE:
- natural ventilation is provided
- the floor is tiled with ceramic tiles
- walls smoothed and painted with semi-dispersive white paint
- the ceiling and walls of the warehouse are thermally insulated
COMMON PARTS:
- Video intercom
- SAT antenna system / TV / internet
- Preparation for electric car charging
- Preparation for the solar power plant (apartments on the second floor)
- Preparation for the pool/jacuzzi (apartments on the second floor)
- Internal staircase paved with stone slabs
- Special meters for water and electricity
ENVIRONMENT:
- asphalted road parts
- paved pedestrian areas
- green areas horticulturally arranged
- outdoor pools only for apartments on the ground floor.
Basic Information
Additional Information
Terrace
Pantry
Garden
Floor Heating
Electricity
Air Conditioning
Water
Septic Tank
Electricity
Phone Line
DSL/Internet
.jpeg?class=8fd64c44a57096506057b3c9db8d6035)
.jpeg?class=8fd64c44a57096506057b3c9db8d6035)
.jpeg?class=8fd64c44a57096506057b3c9db8d6035)
.jpeg?class=8fd64c44a57096506057b3c9db8d6035)
.jpeg?class=8fd64c44a57096506057b3c9db8d6035)
.jpeg?class=8fd64c44a57096506057b3c9db8d6035)
.jpeg?class=8fd64c44a57096506057b3c9db8d6035)
.jpeg?class=8fd64c44a57096506057b3c9db8d6035)
.jpeg?class=8fd64c44a57096506057b3c9db8d6035)
.jpeg?class=8fd64c44a57096506057b3c9db8d6035)
.jpeg?class=8fd64c44a57096506057b3c9db8d6035)
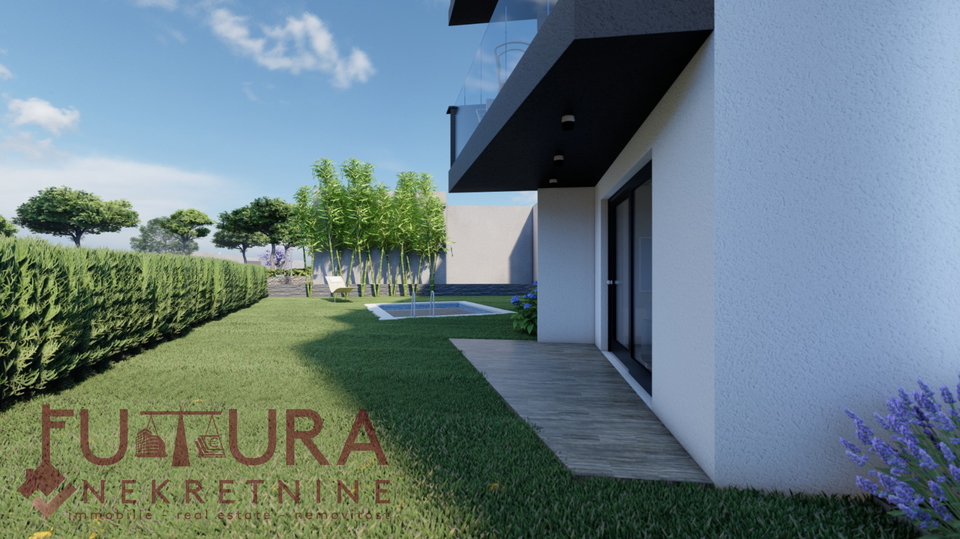
.jpeg?class=8fd64c44a57096506057b3c9db8d6035)
.jpeg?class=8fd64c44a57096506057b3c9db8d6035)
.jpeg?class=8fd64c44a57096506057b3c9db8d6035)
.jpeg?class=8fd64c44a57096506057b3c9db8d6035)
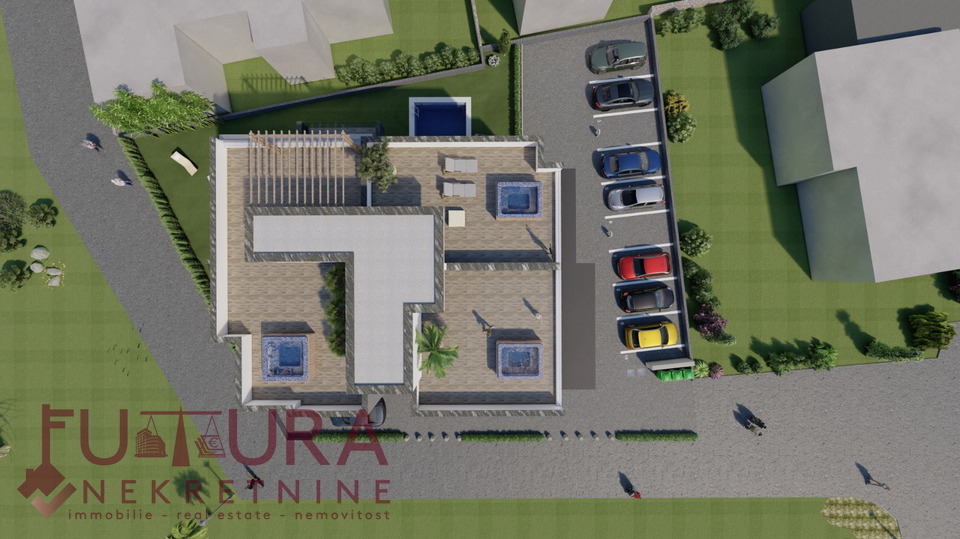
.jpeg?class=8fd64c44a57096506057b3c9db8d6035)
.jpeg?class=8fd64c44a57096506057b3c9db8d6035)
.jpeg?class=8fd64c44a57096506057b3c9db8d6035)
.jpeg?class=8fd64c44a57096506057b3c9db8d6035)
.jpeg?class=8fd64c44a57096506057b3c9db8d6035)
.jpeg?class=8fd64c44a57096506057b3c9db8d6035)
.jpeg?class=8fd64c44a57096506057b3c9db8d6035)
.jpeg?class=8fd64c44a57096506057b3c9db8d6035)
