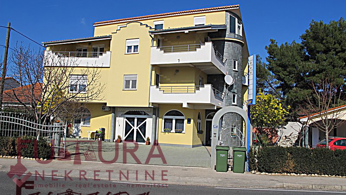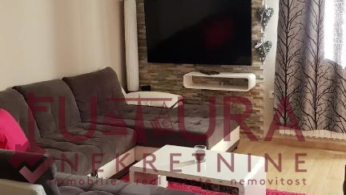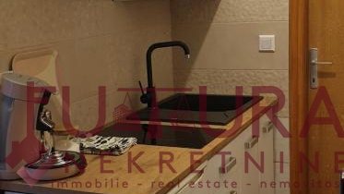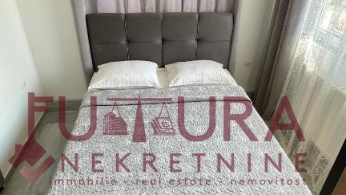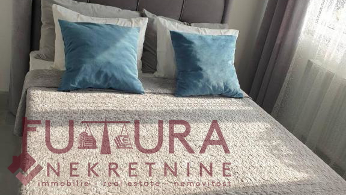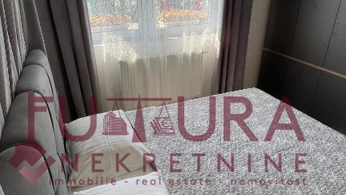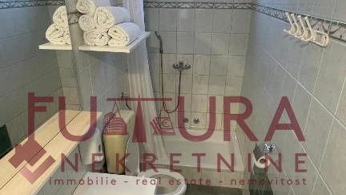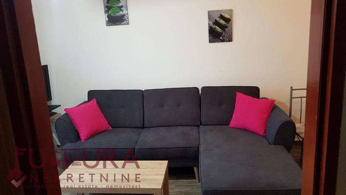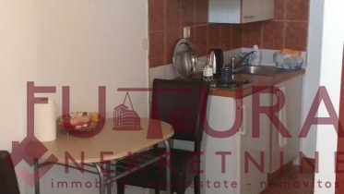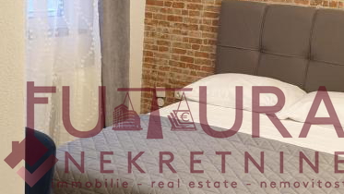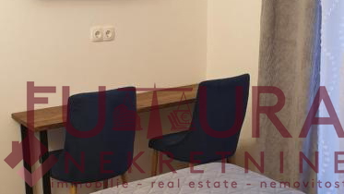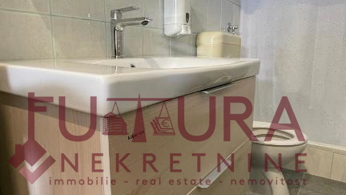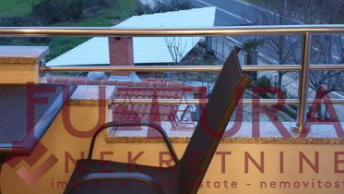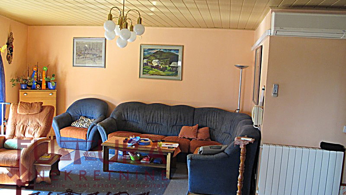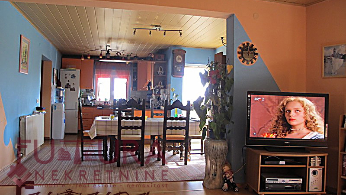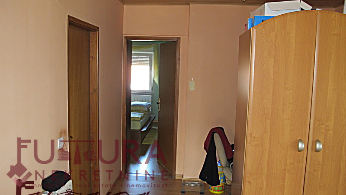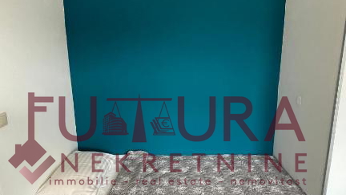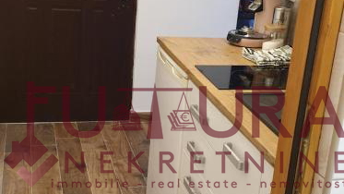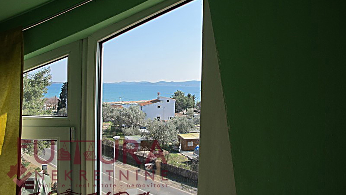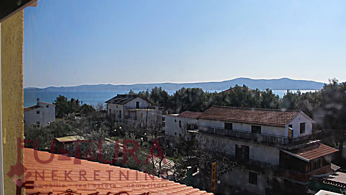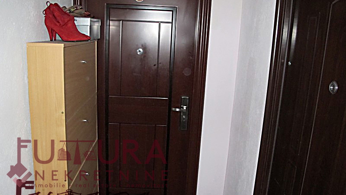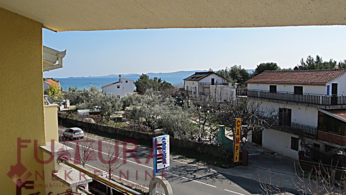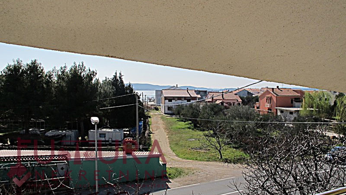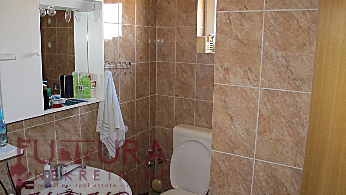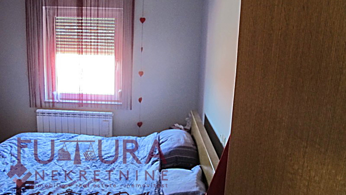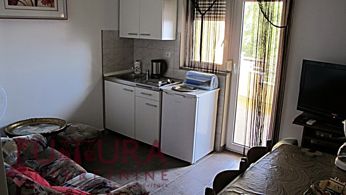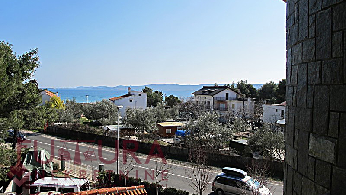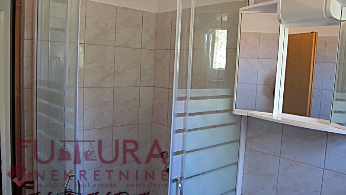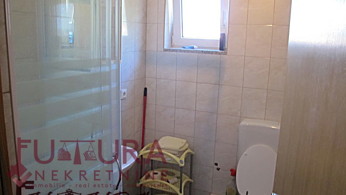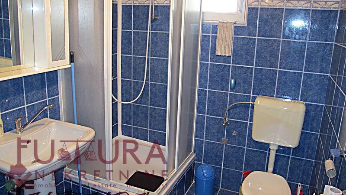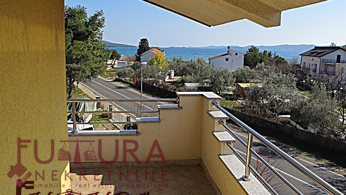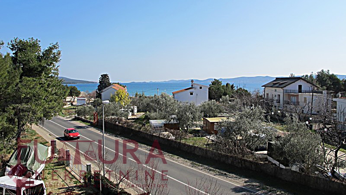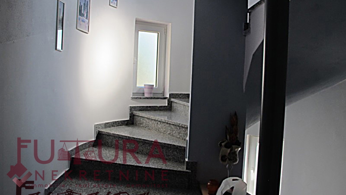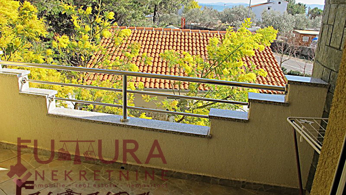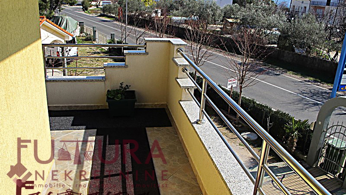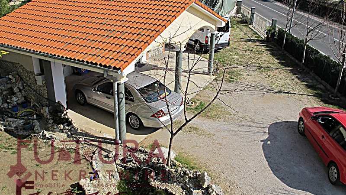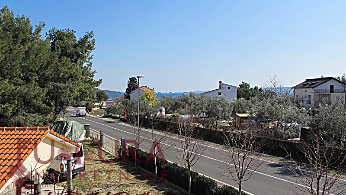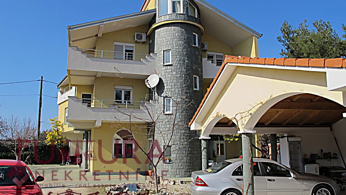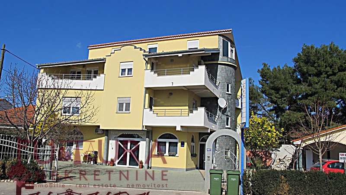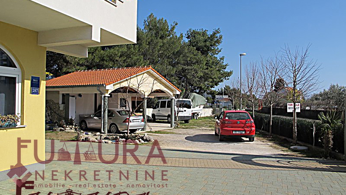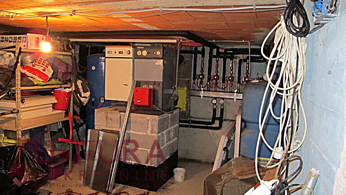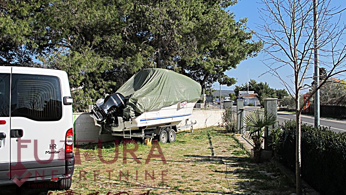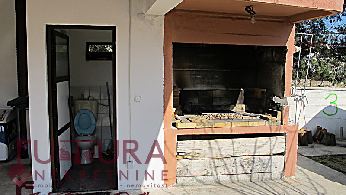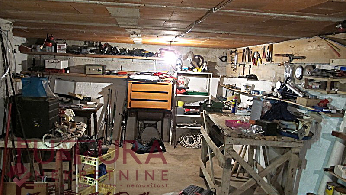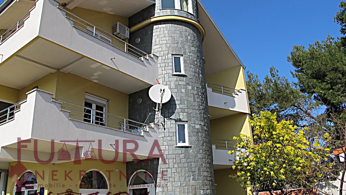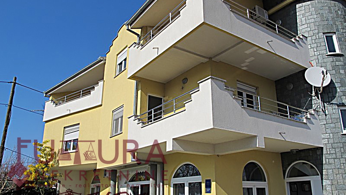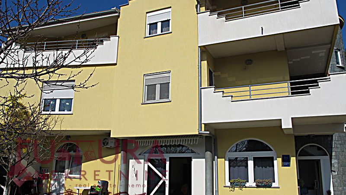Price: 1 050 000 € (7 911 225 kn)
Property Description
Zadar - Sukošan (Mala Makarska), for sale is a detached multi-storey house of 450 m2 of living space and 501 m2 of garden, built in 2000 on a plot of land of 699 m2, fully furnished.
.
It consists of basement, ground floor, first floor, second floor and attic, nine separate apartments, 25 beds.
Basement: boiler room, storage, etc...
Ground floor:
- apartment 1: studio.
- apartment 2: one bedroom, living room + kitchen + dining room, bathroom and balcony.
- apartment 3: two bedrooms, living room + kitchen + dining room, bathroom and balcony.
First floor:
- apartment 4: two bedrooms, living room + kitchen + dining room, bathroom and balcony.
- apartment 5: two bedrooms, living room + kitchen + dining room, bathroom and balcony.
Second floor:
- apartment 6: studio.
- apartment 7: one bedroom, living room + kitchen + dining room, bathroom and balcony.
- apartment 8: two bedrooms, living room + kitchen + dining room, bathroom and balcony.
Attic:
- apartment 9: one bedroom, living room + kitchen + dining room, bathroom and balcony.
.
THE HOUSE OVERLOOKS THE SEA!!!!
.
It is located in a great location, 120 m from the sea and the beach, close to all necessary amenities for a pleasant vacation!!!
Ideal for investment (tourist accommodation).
.
It has six covered parking spaces, four uncovered parking spaces and a tavern of 47 m2.
.
The documentation is in order.
.
Possibility of buying a house without a tavern.
Basic Information
Additional Information
Balcony
Terrace
Basement
Pantry
Pantry
Garden
Sea View
Central Heating
Electricity
Air Conditioning
Water
Septic Tank
Electricity
Phone Line
DSL/Internet
